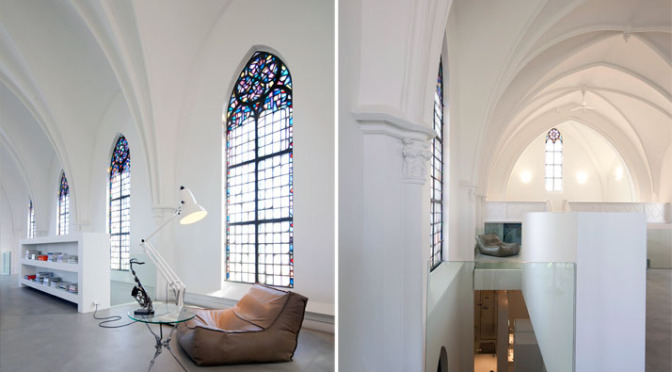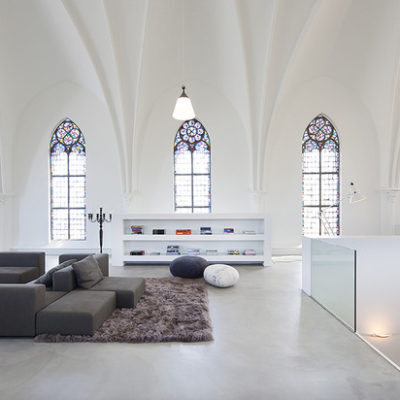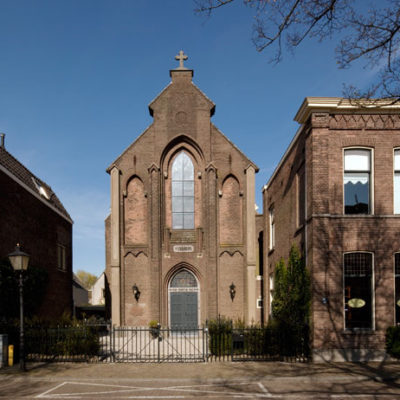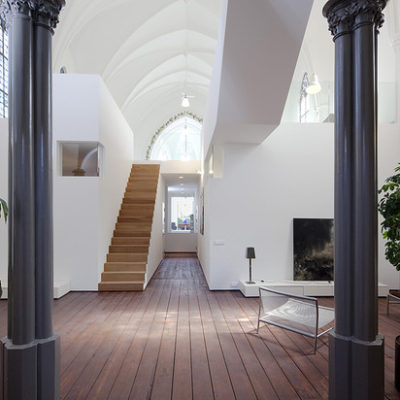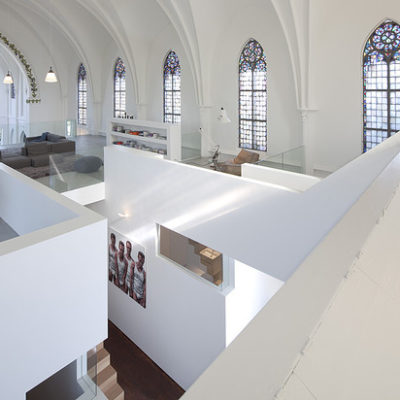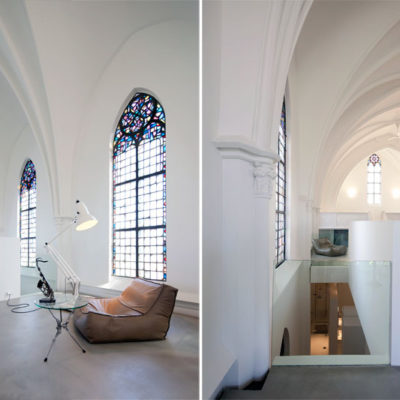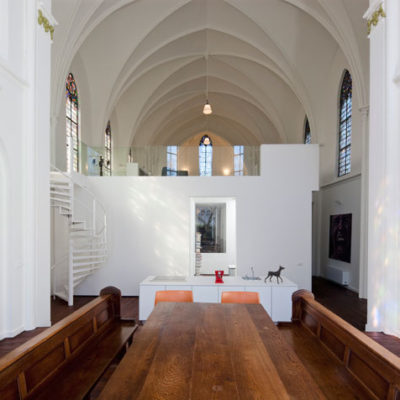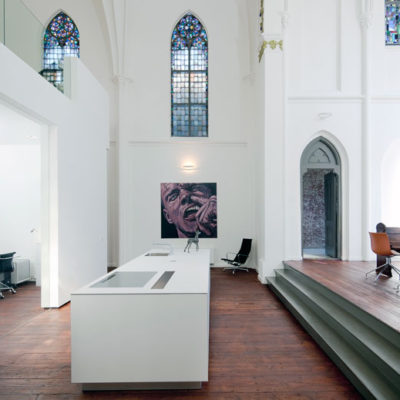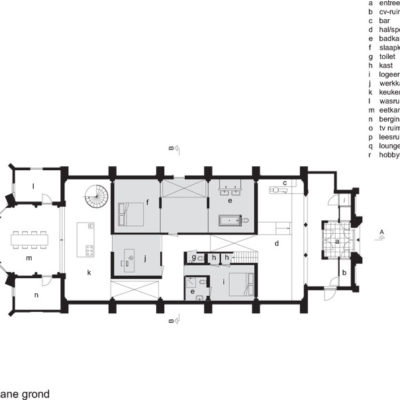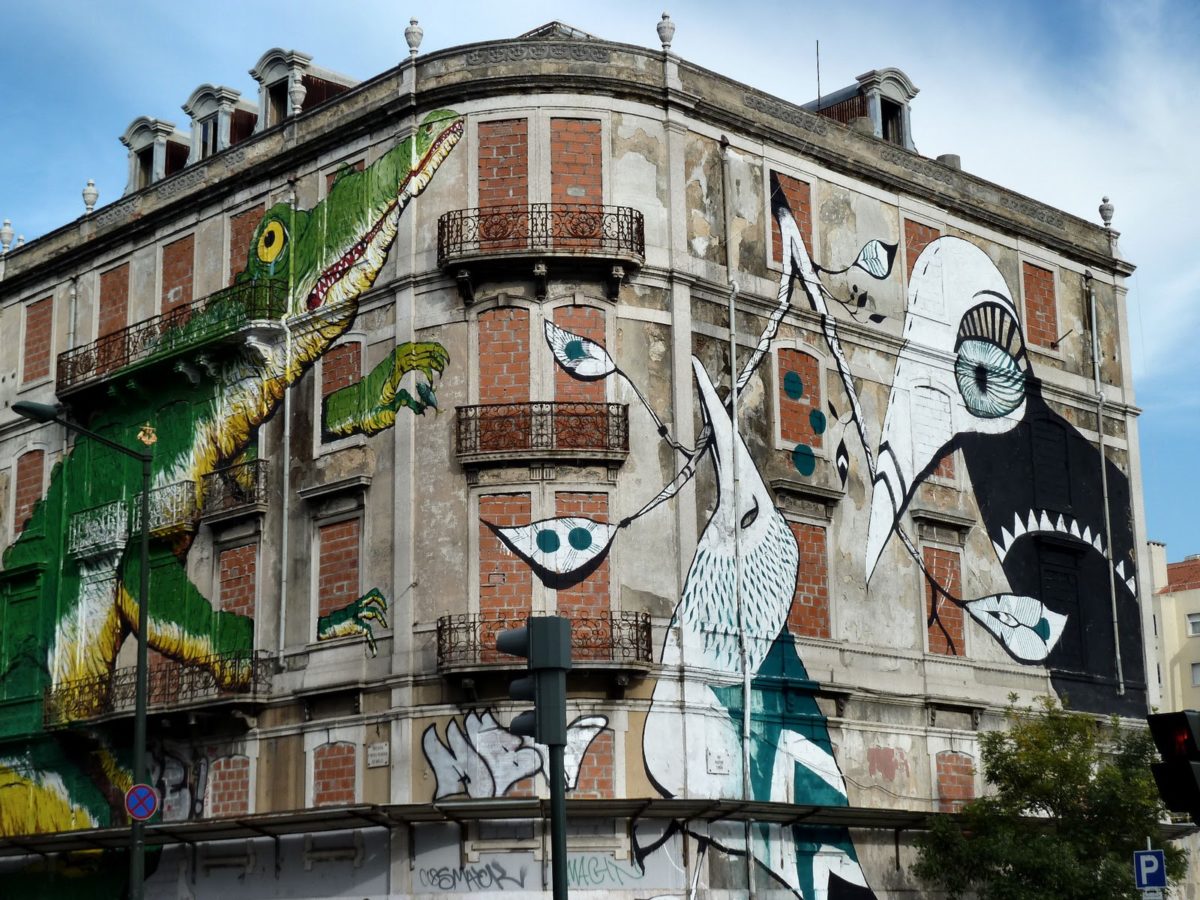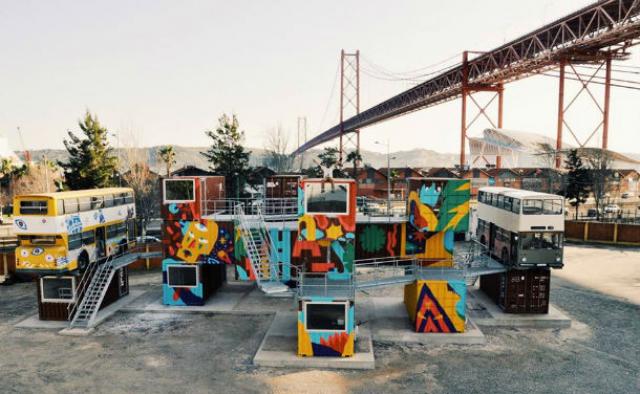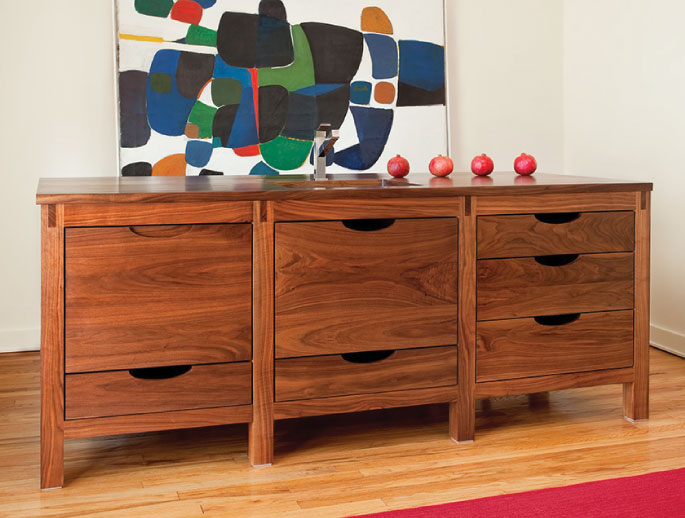This gorgeous old church in Utrecht, The Netherlands was used as an antique furnishings showroom and a small concert hall after it closed its doors to church services in 1991.
St. Jakobus church was later purchased and converted into a private residence through a stunning renovation by Zecc architects. Zecc sought to preserve the building’s historic façade while transforming the open interior into a cozy modern living space.
The church originally featured tall lofty ceilings, so Zecc broke up the open space while creating more living area by inserting modular floors and stairways. The modular additions were built with respect to the lovely open feel inside the church, and they don’t interrupt the sight lines or open feel of the interior. The interior of the building now features a bedroom, a study room and a bathroom.
The modular rooms are illuminated with natural light from the original building’s immense antique stained glass windows. The former parapet area, set under an arched groin vaulted ceiling, now holds a giant table for guests that is surrounded by windows.
Because of the massive inside space, Zecc treated parts of the interior as an exterior, building internal patios and balconies which function as separate spaces within the residence. In fact, the entire living space interior is independent from the church exterior- meaning the modular areas and floors can be removed with no harm to the historic structure.
Zecc’s conversion keeps the classic elements of the church in tact while creating an extremely modern residence within. The gorgeous space could even be converted back into a church in the future!
